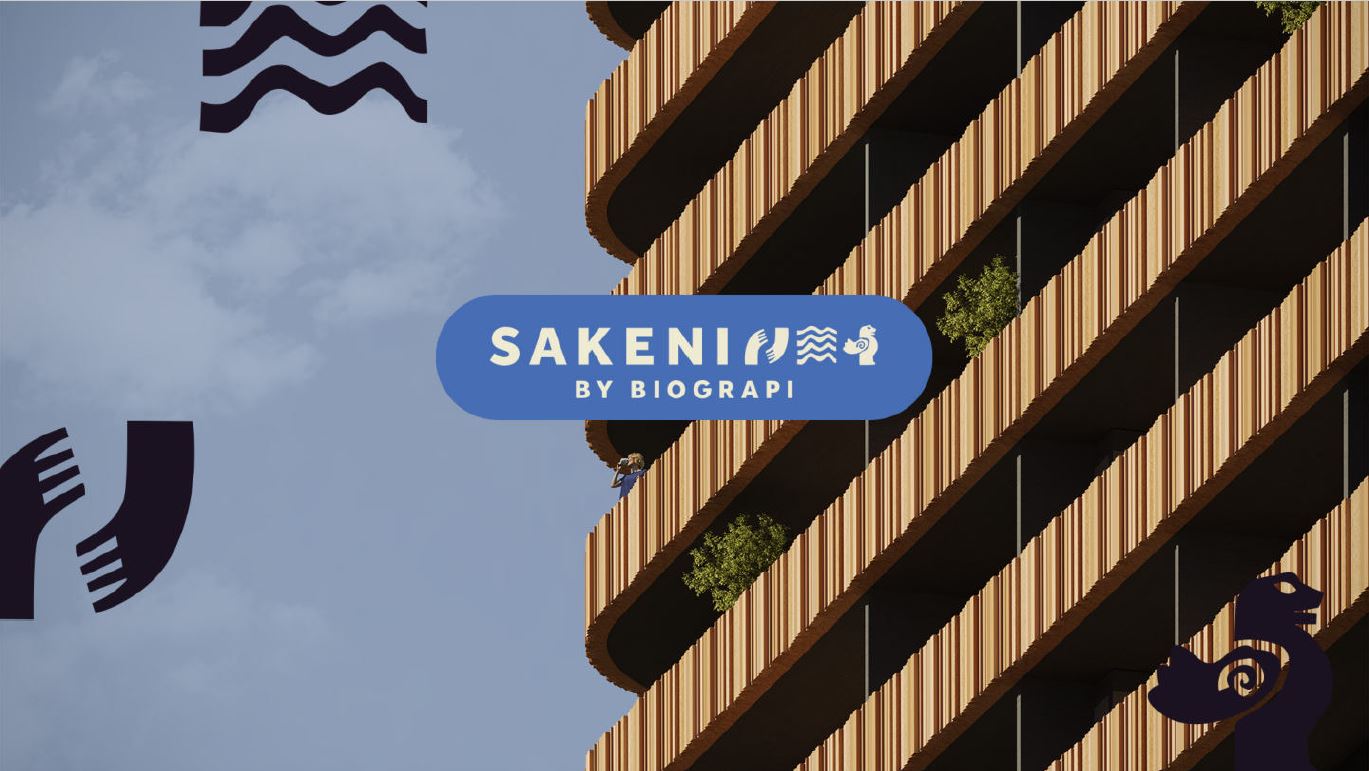Sakeni is a 38-story building consisting of three main sections: residential, commercial, and office spaces. Each area has its own independent entrance and lobby.
Sakeni is an exceptional multifunctional residential complex, providing residents with a completely new and refreshing experience. Carefully planned, every detail is designed to ensure a comfortable and convenient lifestyle.
Sakeni's advantage lies in the consolidation of essential amenities within one space, significantly saving time and energy, reducing costs, and making daily life more convenient and productive.
The communal areas of Sakeni exhibit a range of useful features including a municipal green zone spanning 2,000 square meters, providing a valuable sanctuary for rest and recreation. Additionally, the residential complex includes a 25-meter swimming pool, spa center, mini-tennis court, and fitness room, which all contribute to promoting a healthy lifestyle.
Cafes, restaurants, and wellness centers positioned along the inner perimeter of the complex create a vibrant atmosphere. A supermarket, pharmacy, and bank add to the ease of living in Sakeni.
The thoughtfully designed lobby, co-working, and office spaces accentuate Sakeni's unique multifunctional environment. Sakeni - everything you need, all in one place, simplifying time management.


